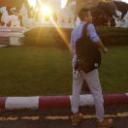临空眺望 第5期
时间:2022-06-29 09:57:26
项目地址 英国 萨福克郡
项目面积 210m2
建筑设计 MVRDV建筑设计事务所
室内设计Studio Makkink & Bey
Balancing Barn是一座悬臂式的度假住宅,坐落在英国郊外一个依山傍水、风景秀丽的地方。整个建筑的设计和施工充分反映了房屋的地势条件以及周围的自然环境。传统的建筑外形以及反光的金属立面参考了当地的建筑语汇。可以说,该设计旨在探索在乡村环境中植入现代建筑的可行性。此外,它又是一座兼具宁静气质与令人兴奋的外形的度假小屋。室内装饰和设计极具舒适度和优雅气质,置于典型的英式风景中,它将那些临时的造访者引入到当地村庄的体验中。
该建筑长30米,宽只有7米,悬挑部分长达15米。充当其表皮的反光金属薄板具有绝缘和隔热功能,房屋接地一端的金属密度要远大于悬空的一端,因此分量也更重,这就是建筑结构能保持平衡的原理所在。因其良好的隔热性能,设计师采用热量回收系统使室内保持良好的通风,同时通过地源热泵实现室内供暖,达到了高效节能的目的。
踏入室内,首先映入眼帘的是厨房和一间大餐厅;接下来的四间卧室如同宾馆客房般一字排开,每间卧室配有独立的浴室和卫生间。在建筑的中心位置,依次排列的卧室顺序被一个隐藏的、通往下面花园的楼梯间所打破。沿着狭窄的通道继续前行便来到了宽敞的客厅,这里也是住宅内唯一一处完全悬空的区域。客厅的墙面、地板和天花全部由巨大的落地窗占据,令周围的景色一览无余。不仅如此,客厅内壁炉的增设使居住者可以在雨天体验不同的自然感受。落地推拉窗以及采光天窗造就了视觉上的延续性,进一步拉近了居住者与自然的距离。
设计师采用了代表永恒的原木来塑造素净的背景空间。房屋内从地板、墙面到家具全部取材自周围的森林。由Studio Makkink & Bey设计的一系列室内陈设也反映了建筑整体的设计理念。由John Constable设计的部分像素化的大片云朵,以及由Thomas Gainsborough设计的乡间景色,作为连接过去和当今英国的设计元素,应用在地毯、墙纸以及裱好的墙面纺织物上。在这个小屋里,两人居住时不会感觉空间过大而迷失其中,同时有八人居住时又不会感觉过于狭促。餐厅准备有一套供两人使用的具有英国古典风格的餐用器皿,另为其他六人各提供一套现代风格的餐具。
Balancing Barn is situated on a beautiful site by a small lake in the English countryside near Thorington in Suffolk. The Barn responds through its architecture and engineering to the site condition and natural setting. The traditional barn shape and reflective metal sheeting take their references from the local building vernacular. In this sense the Balancing Barn aims to live up to its educational goal in re-evaluating the countryside and making modern architecture accessible. Additionally, it is both a restful and exciting holiday home. Furnished to a high standard of comfort and elegance, set in a quintessentially English landscape, it engages its temporary inhabitants in an experience.
Approaching along the 300 meter driveway, Balancing Barn looks like a small, two-person house. It is only when visitors reach the end of the track that they suddenly experience the full length of the volume and the cantilever. The Barn is 30 meters long, with a 15 meters cantilever over a slope, plunging the house headlong into nature. The reason for this spectacular setting is the linear experience of nature. As the site slopes, and the landscape with it, the visitor experiences nature first at ground level and ultimately at tree height. The linear structure provides the stage for a changing outdoor experience.
At the midpoint the Barn starts to cantilever over the descending slope, a balancing act made possible by the rigid structure of the building, resulting in 50% of the barn being in free space. The structure balances on a central concrete core, with the section that sits on the ground constructed from heavier materials than the cantilevered section. The long sides of the structure are well concealed by trees, offering privacy inside and around the Barn.
The exterior is covered in reflective metal sheeting, which, like the pitched roof, takes its references from the local building vernacular and reflects the surrounding nature and changing seasons.
On entering the Barn, one steps into a kitchen and a large dining room. A series of four double bedrooms follows, each with separate bathroom and toilet. In the very centre of the barn the bedroom sequence is interrupted by a hidden staircase providing access to the garden beneath. In the far, cantilevered end of the barn, there is a large living space with windows in three of its walls, floor and ceiling. The addition of a fireplace makes it possible to experience all four elements on a rainy day. Full height sliding windows and roof lights throughout the house ensure continuous views of, access to and connectivity with nature.
The interior is based on two main objectives:
- The house is an archetypical two-person home, expanded in shape and content so that it can equally comfortably accommodate eight. Two will not feel lost in the space, and a group of eight will not feel too cramped.
- A neutral, timeless timber is the backdrop for the interior, in which Studio Makkink & Bey have created a range of furnishings that reflect the design concept of the Barn.
The rooms are themed. Partly pixilated and enlarged cloud studies by John Constable and country scenes by Thomas Gainsborough are used as connecting elements between the past and contemporary Britain, as carpets, wall papers and mounted textile wall-elements. The crockery is made up of a set of English classics for two, and a modern series for a further six guests, making an endless series of combinations possible and adding the character of a private residence to the home.
The Barn is highly insulated, ventilated by a heat recovery system, warmed by a ground source heat pump, resulting in a high energy efficient building.
Winy Maas、Jacob van Rijs、Nathalie de Vries
MVRDV建筑设计事务所创始人
