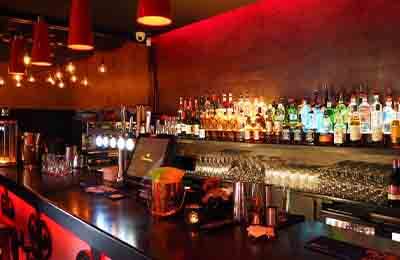wNw酒吧
时间:2022-10-24 02:05:40

wNw酒吧坐落在人工湖面上,紧邻wNw咖啡屋。建筑师为了创造与咖啡屋不同的空间效果,将酒吧设计成一个开放空间,可以发挥多重用途,例如音乐会、表演、仪式等等。
一个拱形的竹结构构建起跨度15m、高10m的圆屋顶建筑形态。建筑主体的框架由48个预制单元组成,每一个单元都由几根竹子捆绑在一起构成。建筑充分考虑了引入自然风和利用水面降温,从而创造了一个自然通风良好的环境。在屋顶的顶部,有一个直径1.5m的开口加速热空气的排出。
作为一种新的建筑元素,wNw酒吧和wNw咖啡屋成为其所处环境的焦点,同时与周围的居住区和谐地融为一体。虽然建筑的功能只是个酒吧,但其自身的特点使其从城市景观中脱颖而出。它不仅仅代表了现代,也诠释了传统。在带给人奢华之感的同时,又创造出典雅的氛围。目前,这个酒吧已成为镇上的聚会和其他社会活动的好去处。
可以说,wNw酒吧和wNw咖啡屋既源于自然,又回归自然,实现了与自然的和谐统一。(译/朱晓琳)
建筑设计
摄影:Phan Quang
The wNw bar is located in an artificial lake next to the wNw café. To create a contrasting space to the cafe, the bar is designed as an enclosed space which can be used for different purposes such as music concerts, shows, ceremonies etc. A structural bamboo arch system was designed for this dome; 10m high and spanning 15m across. The main frame is made by 48 prefabricated units, each of them is made of several bamboo elements bound together. The building uses natural wind energy and the cool water from the lake to create natural air-ventilation. On the top of the roof there is a hole with a diameter of 1.5m for the evacuation of hot air from the inside. As a new architectural element, the style of the two buildings of wNw becomes the focus of the landscape and work in harmony with the surrounding residential area. Although the function of the buildings is a bar, it has its own uniqueness and has become a landmark of urban landscape. It represents not only modernism but also traditions. The building gives a luxurious feeling but at the same time remains gentle in its atmosphere. The bar is now also used for town meetings and other social activities. The two buildings originated from nature. They now merge in harmony
with nature. With time they will return to nature.
摄影:Phan Quang
摄影:Phan Quang
