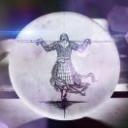曼谷亚运会体育场和水上中心
时间:2022-06-24 12:28:30

体育场和水上中心是1988年亚运会的两个主要场地,其设计思想受泰国传统文化的影响,如:澳大利亚多用绿化风景带,而在曼谷的街道旁和建筑物之间通常采用水景。
曼谷的体育场设计构思取自于澳大利亚场馆的习惯做法。无论是场内的看台还是上部的弧形屋顶均模仿了悉尼足球场和堪培拉布鲁斯体育场。布鲁斯体育场的屋顶由埋在看台外的钢缆牵拉,而曼谷的屋顶结构力由看台柱基座上的三角框架承受。体育场内拥有20 000个座席,并尽可能为观众提供最满意的视线要求。
水上中心采用“飘浮”屋顶,弓形桁架支撑双向弧形薄屋面板。屋顶延伸出场外并在两侧对外敞开。中心周围的水景设计突出水上运动的特点。馆内设有跳水池和比赛池,可容纳4 000名观众。
两个设施均配置比赛期间的国际转播设备,并作为申办曼谷奥运会的主要设施。(徐晓梅译)
The two principal venues of the Asian Games of 1988, the Stadium and Aquatic Centre, exemplify design philosophies developed by our practice, albeit re-interpreted and invigorated by contact with the Thai culture. Where, for example, Australian landscaped berms would often be used to reflect our undulating landscape, here local forms such as formal water gardens gently delineate paths around and between structures. The Stadium evolved from concepts created in Australia. It transposes the upward sweep of the Sydney Football Stadium grandstands (a design reconciling maximum seating with the best possible viewing positions), with the graceful curved ceiling of Canberra‘s Bruce Stadium. However, whereas the roof of the Bruce Stadium is tied by cables embedded outside the grandstand, structural forces are here resolved by an innovative triangulated frame anchoring cables to the base of the grandstand columns. The Aquatic Centre utilises a ‘floating‘ roof in which the bow truss system supports a paper-thin roof curving in two directions. The sides of the centre are left open, with the parasol roof extending well beyond the edges, providing expansive views and changing experience from day to night. Like the main stadium, water is used as the unifying device along the ground plane. The Stadium and the Aquatic Centre respectively accommodate 20,000 and 4,000 spectators at the swimming and diving pools, with a further 1,500 spectators at the water polo venue. The facilities were broadcast internationally during the Games and are planned as integral components of future Bangkok Olympic Games bids.
曼谷亚运会体育场鸟瞰图
体育场全景
水上中心首层平面图
体育场入口外观
体育场内景
5.立面图
剖面图
水上中心剖面图
水上中心鸟瞰图
