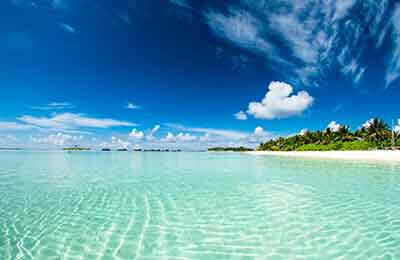面朝大海 第7期
时间:2022-10-05 07:38:37

项目地址 美国 加州
项目面积325m2
设计单位Ehrlich Architects
这栋海景别墅是为一对退休夫妇而设计,位于美国加州阿普托斯的一处断崖边,所处地块相对平坦,可欣赏无边的太平洋和植被茂密的悬崖风景,悬崖就垂直通往不远处的海滩。
设计师对室内外生活空间进行了有效的规划设计,可以最大程度地引入自然景色、自然光和海风。别墅分为两个主要结构,通过一个荫蔽的庭院连接起来。其中,在靠海的一边矗立着一栋两层半高的主建筑。主建筑内设有一个两层高的超大客厅,以落地玻璃门连接起室内外空间,另外半层则属于同样面朝大海的夹面楼层。在楼梯的尽头有一个规模完整的天台,内设有各种悠闲设施,而且无论是住宅周边的景观还是远处无边的美景都能让居住者大饱眼福。设计师甚至不忘在前院设置一个法式滚球场,这也就成了业主的最佳休闲运动。
建筑的后部结构为居住者家人和朋友提供了单独的生活区,包括三个超大型卧室。二层的工作室设有一个整体厨房和宽阔的观景甲板,视野可直达大海。两个主结构之间的空白区域则被设计成了庭院,其间设有一个小型泳池和一个的嵌入式烧烤区。当庭院向四周敞开,与建筑周围的景色融合在一起,就如同形成了一个露天凉亭。一条由花架构成的遮阳小道将主次建筑连接起来,花架由高架的嵌板搭建而成。
Located on the bluffs overlooking the Pacific Ocean, the 3,500-square-foot Zeidler Residence arranges interior and exterior living spaces to maximize views, natural light, and ocean breezes within a subtle, sophisticated material palette.
Designed for a retired couple with grown children, the house sits on a relatively flat corner lot with expansive views of the Pacific and vegetated cliff that leads from the site, down to the beach. The parti divides the program into two main structures connected by a sheltered courtyard. On the ocean side, the two-and-a-half-story main house features a double-height living space, with full-height glass doors that open the interior onto the exterior spaces. A mezzanine is oriented towards the view. At the end of the stair tower, a full-sized roof deck accommodates various entertaining configurations and provides strong connections to the landscape and views beyond. The front yard even incorporates a petanque court, a favorite pastime of the client.
The rear structure accommodates separate living quarters for friends and family in three oversized bedrooms. The second level studio has a full kitchen and expansive deck with views towards the ocean. The two primary structures frame a landscaped courtyard with lap pool and built-in barbecue, and when opened to the elements form a complex of open air pavilions connected through the landscape. A trellis with overhead panels covers a walkway from the main house to the guest house.
A minimal palette ties the entire composition together and includes steel-troweled stucco, exposed concrete block, and Rheinzink.